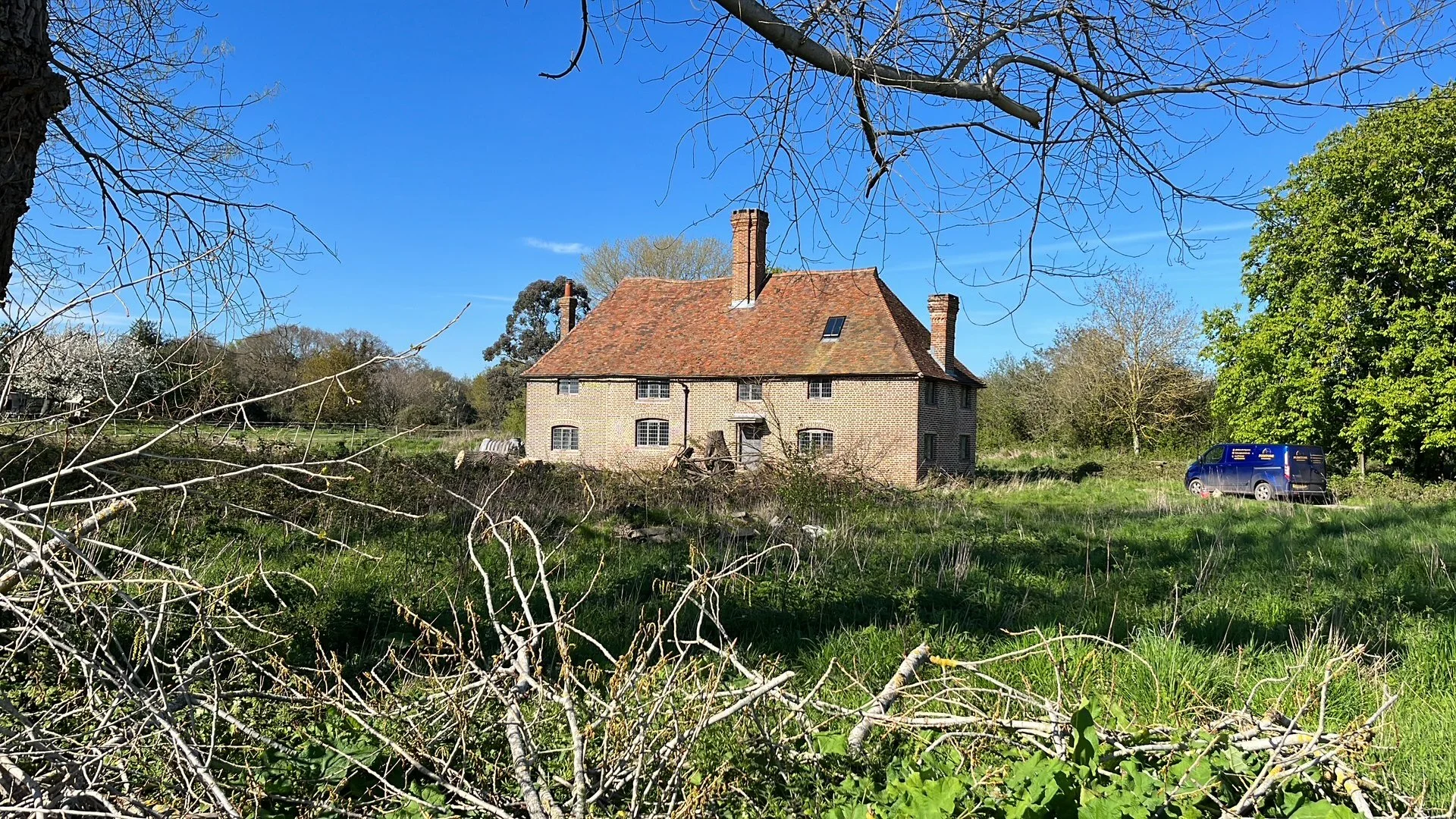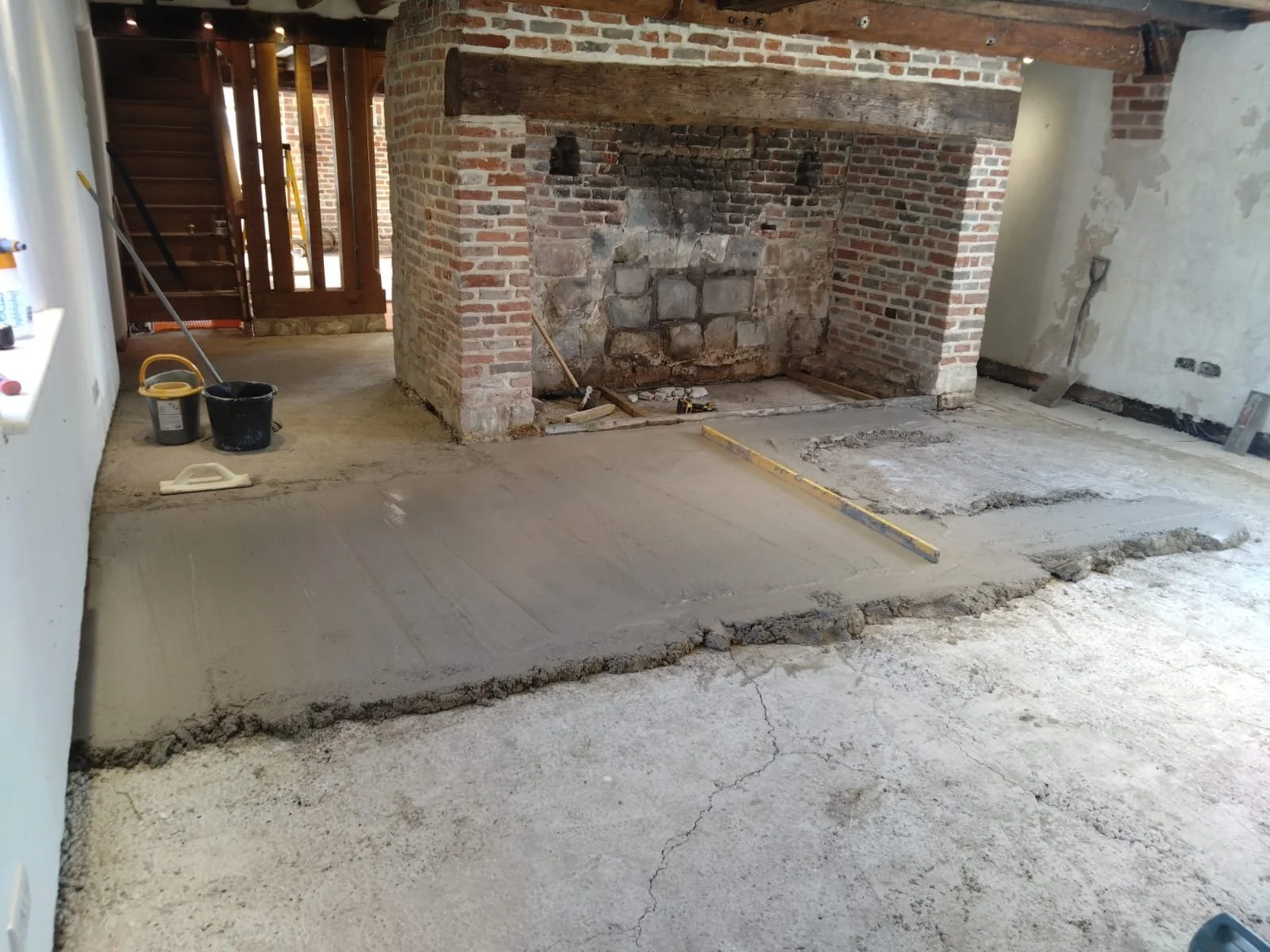Blaxland Farmhouse
One of our larger projects from the last 12 months was the continued renovation of Blaxland Farmhouse. Originally a personal project, when circumstances meant that it was unable to be finished the owners turned to us to get the job over the line.
When we began our work, upstairs was the closest to completion. With flooring already laid and staircases in, it then fell to us to run skirting throughout as well as adjust and hang the remaining doors required. The upstairs bathroom although did need attention. Having already been first fixed with the sink already in, we completed the outstanding tiling before installing the shower enclosure and toilet.


The downstairs of the property required a new lime and cement screed throughout which would be the sub-base for a new underfloor heating system. Once installed, we then latex over the pipework for protection before tiling the entirety of the downstairs floor.
Following finishing the tiles, the kitchen, utility and boot room were all able to be installed to an impressive standard.




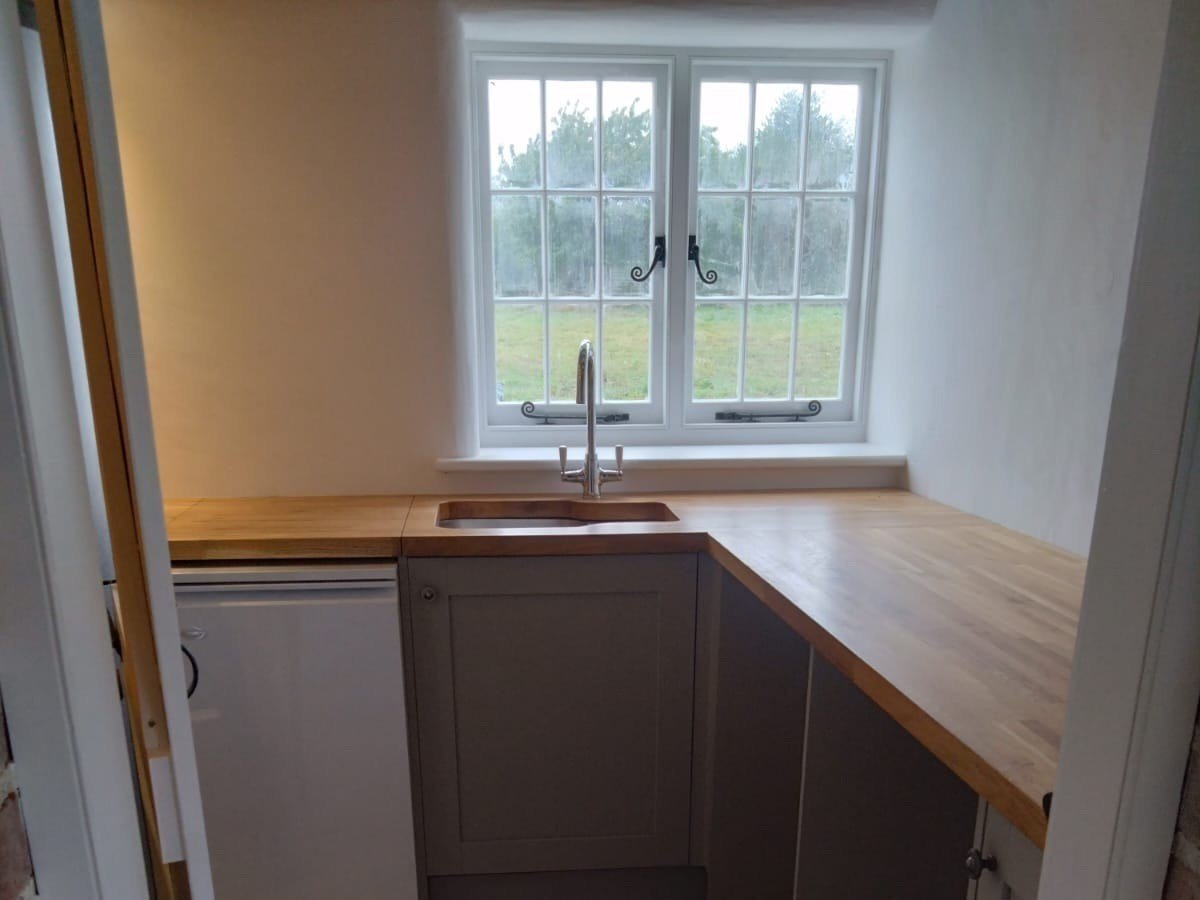
The externals for the project were quite extensive. The required groundworks included the instalment of a large septic tank with inspection chambers, two new soak-aways and extensive pipework to complete the plots new drainage system.
On the surface, the houses surroundings initially were so overgrown and uneven, we scraped off any grass and shrubbery in order to grade the subsoil beneath to a suitable level. After this a slab path was laid surrounding the house as well as a patio area at the back. To complete the externals we installed a new front gate and fence around the plot, gave attention to the stone path leading to the property and dressed the garden in masses of topsoil to fully regulate the area.




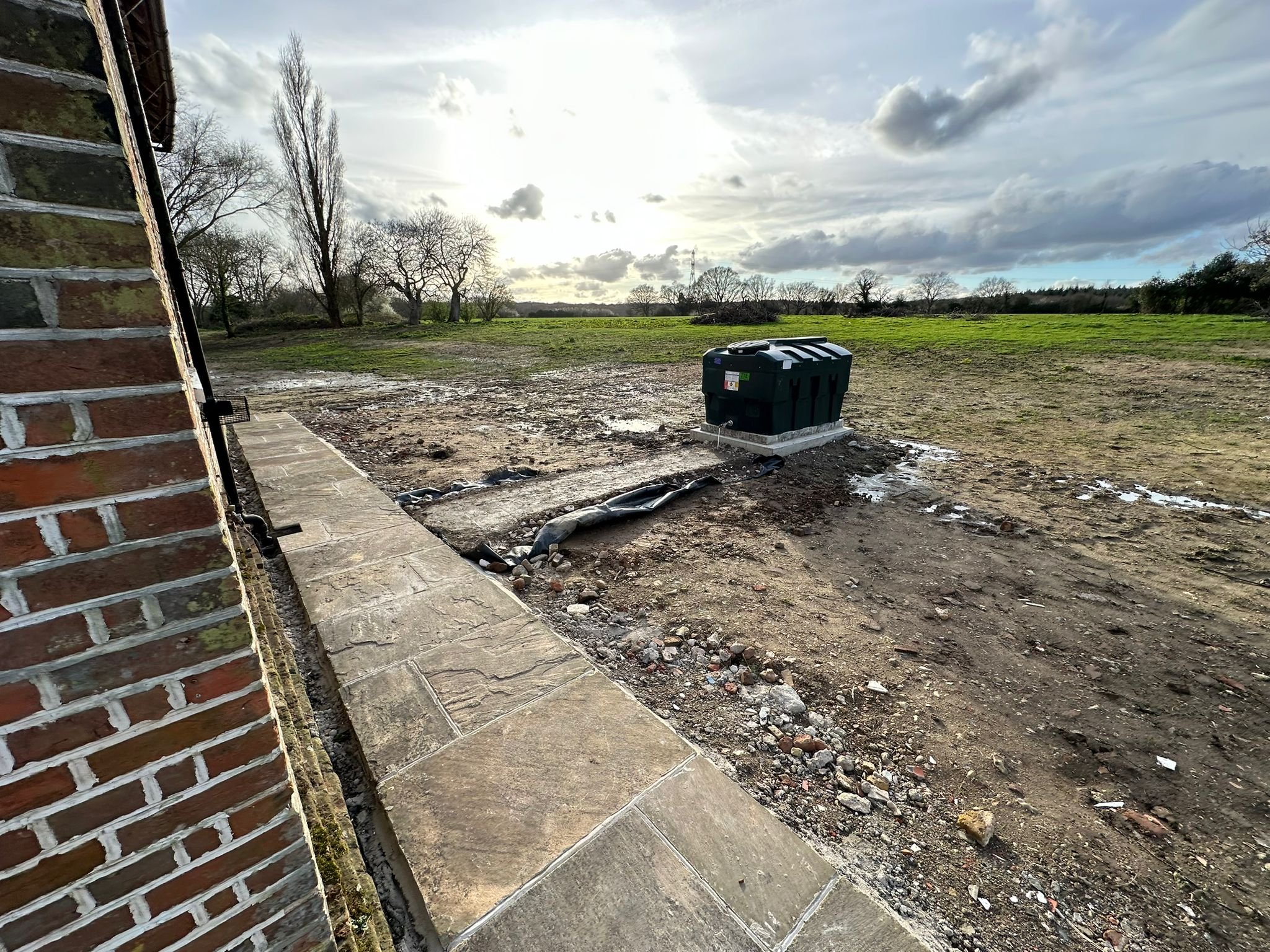
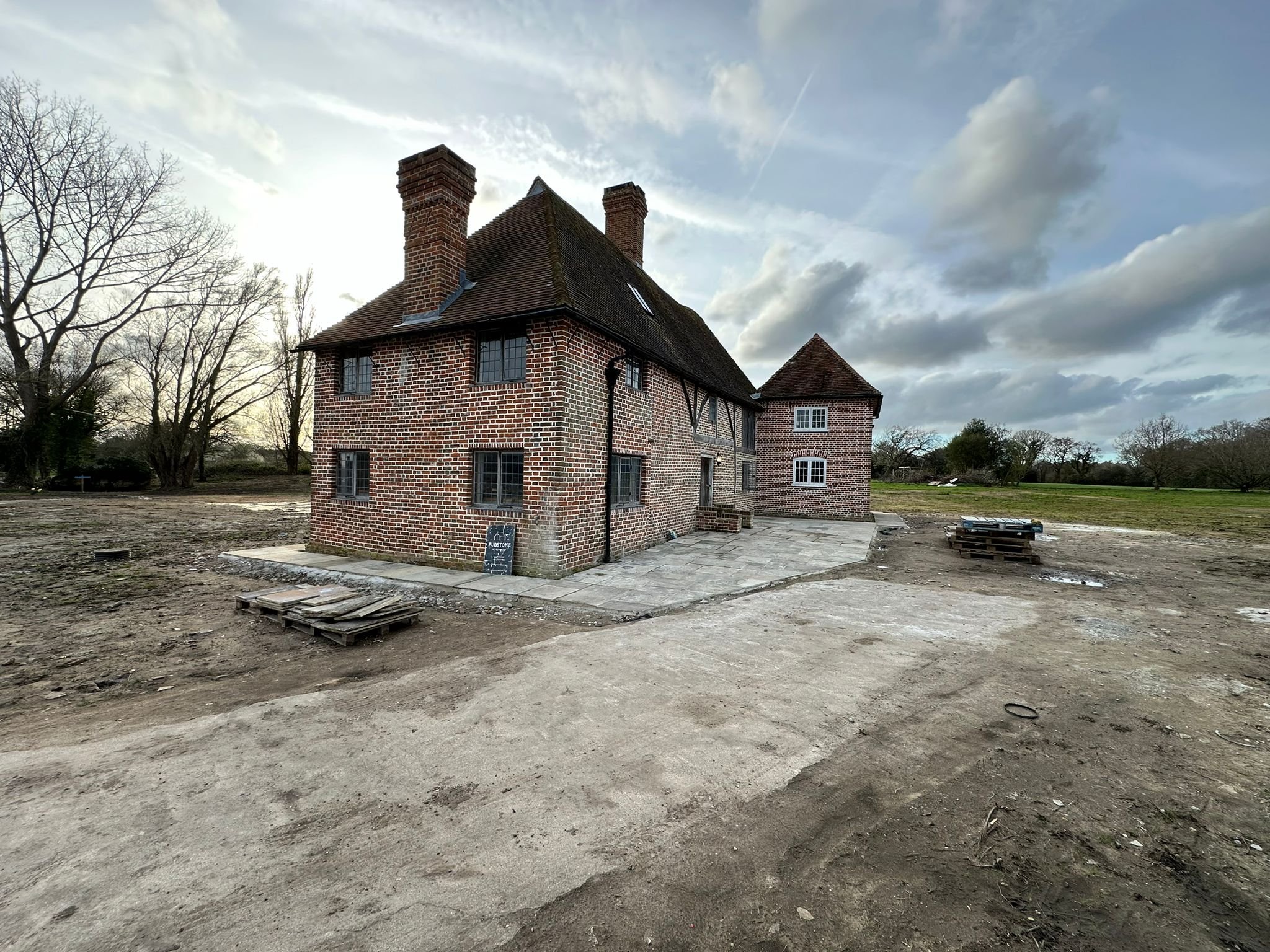
A truly beautiful project achieved through some quality craftsmanship.



